Depict a cityscape using digital and analog techniques to find your own illustration style
Have you ever felt moved while walking through a city, and compelled to express how it makes you feel? This feeling of serendipity can be difficult to communicate in words, but according to artist and architect Carlo Stanga, it is much easier to transmit through an illustration of the place itself.
Architectural illustration is a wonderful way to connect with the mysterious attraction to an urban space, and in this course, you will discover renowned architectural illustrator Carlo Stanga's methodology, that combines both analog and digital methods, to discover your own visual language and depict an urban space that is special to you.
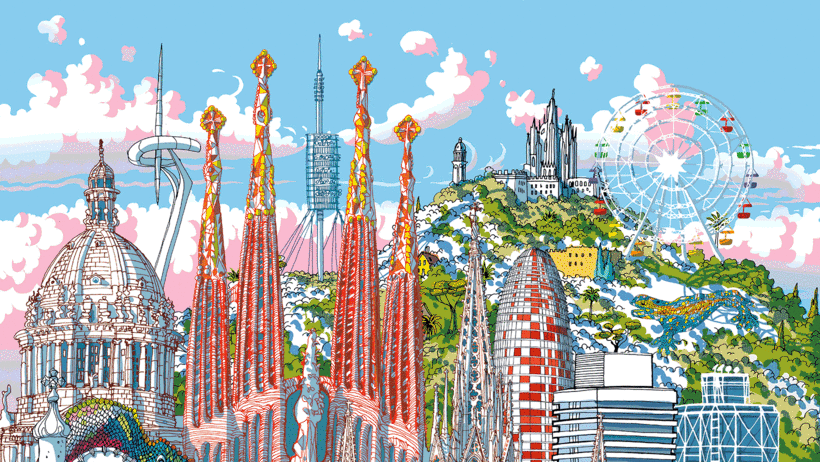
About this course
Carlo shares his artistic journey to date, introducing the ideologies that have shaped his career and motivated him to pursue his passions: illustration, architecture, and traveling. He reveals the artists that most inspire him, along with his philosophical perspective on creativity.
Start with an introduction of how Carlo approaches Architectural Illustration, and a glimpse at how he has prepared this course, with the aim to help you find your own style when illustrating architecture.
According to Carlo, the final result largely depends on your inspiration of the location you decide to illustrate. He suggests many ideas to help you choose yours, such as a place close to where you live, a city you visited that is special to you, or even a mix of different cities. What is important to Carlo is that you let your imagination run free.
Use books, films, internet, maps, and more, to find inspiration and information on your city's identity. Carlo shows you how to imagine your city as a person and find its characteristics to give more depth to your architectural illustration.
Next, you'll start your open-air sketch, a practice that Carlo invites you to enjoy using instinct rather than precision. Combine your sketches with photos, to examine the details of your location and move onto selecting your most useful sketches to trace each individual building separately. Carlo will show you an array of options to experiment with, encouraging you to experiment as much as possible, to find the characteristics of your style.
Discover how to implement people, fantasy elements, and more, to obtain your final architectural composition. Move onto scanning your buildings and find out how Carlo uses Photoshop to enhance his work. He shows you how to create the ideal palette, use the Transparency tool, and add shadows, introducing different techniques for you to find your own style syntax.
Once you have completed your final illustration, Carlo shows you how to analyze your work, to find its qualities and defects in order to improve over time. Prepare your file for different uses (personal, advertising, social media, and more) and finish the course with his expert tips on how to create a great portfolio.

What is this course's project?
You will draw a cityscape illustration of an urban area of your choice, implementing professional techniques, while identifying your own artistic identity.
Projects by course students
Who is it for?
This course is for illustrators of all levels, as well as designers, architects, and lovers of art and architecture that are looking to find their own artistic language in architectural illustration.
Experienced illustrators who want to improve both their analog and digital architectural illustration technique to a more professional level will also benefit from this course.
What you need
Basic knowledge in Adobe Photoshop is required to take this course. Previous knowledge in illustration will be useful but not essential.
As for materials, you will need a sketchbook, regular A3 sheets of paper, HB or B pencils, a black ink Rotring Technical pen or a felt tip pen, a scanner, a graphics tablet, a lightbox, and a computer with Adobe Photoshop.
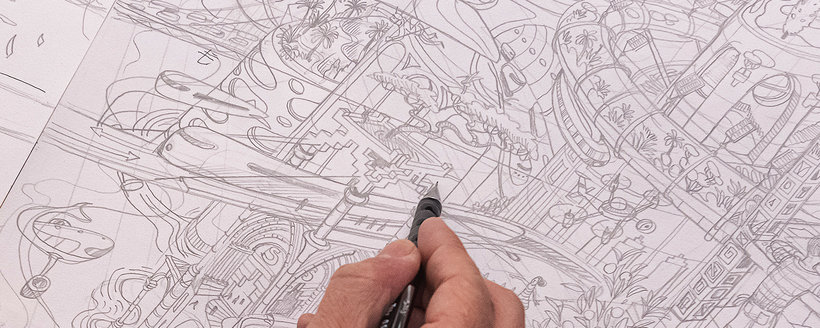
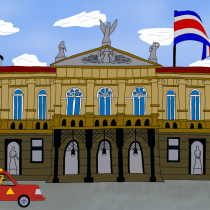
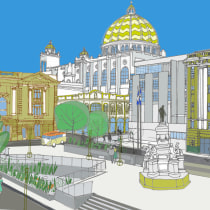
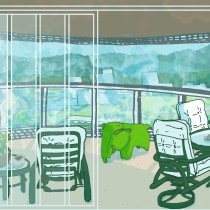
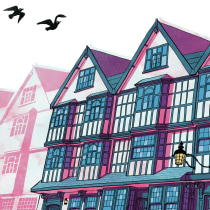
No comments:
Post a Comment